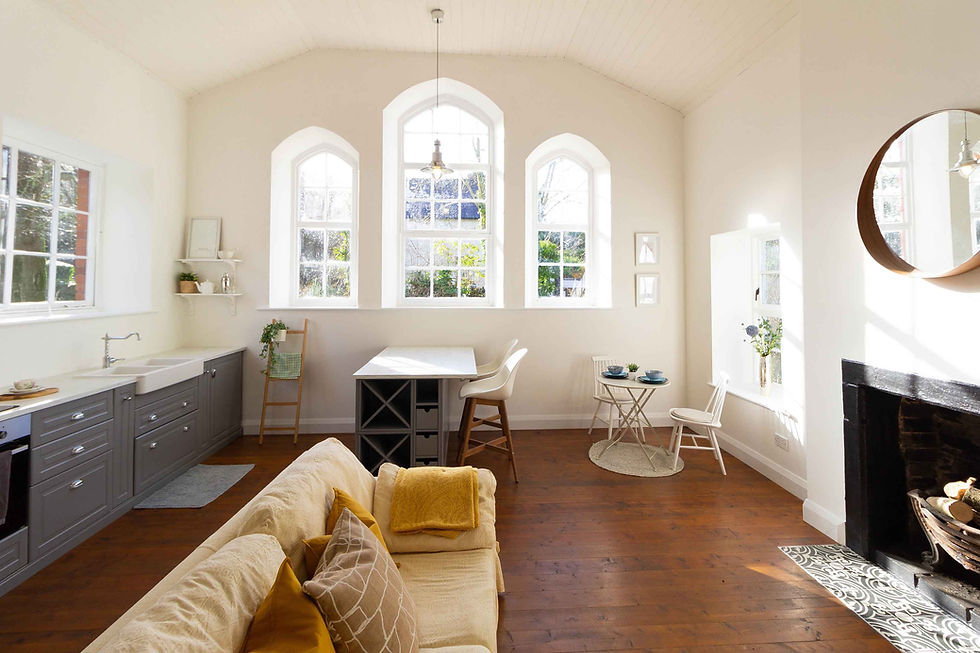A derelict schoolhouse in Co.Cavan was admired by so many in the area for it's quaint features but somehow never captured the love it needed for a sympathetic renovation.


Unloved for most of its life The Old Cabra Schoolhouse needed a lot of saving. It is a Victorian school over 100 years old built by the owners of the nearby Cabra Castle and although very well built (yes it had good bones as they say) it didn't get a whole lot love since then. Re-imagined as a school back in the 80's the layout was not in any way useful or designed for modern living. The home had been laid out to include two large rooms either end of the building and one small room sandwiched in-between, may I add without so much as a window... in complete darkness! Why would anyone do that? Who knows. Maybe they were trying to save on blackout blinds!
“Shoot for the moon. Even if you miss, you'll land among the stars.” - The power of Positive Thinking, Norman Vincent Peale
As this property is listed it required the consent of the Local Heritage Planning Department for any potential changes, this pertains to changes internally and externally. After months of design on paper and negotiation with the Heritage Office and finally with consent in hand to re-configure the layout we got to work! #dreamer #renovations #listedbuildings #ireland
My big goal in life was to buy an old building full of history and renovate it. With any old house it’s a bonus when there’s some history attached about its previous life or in the case of this building, the previous use as a schoolhouse. Knowing what went before, respecting it and keeping it alive in both story and building are very important to me. The Schoolhouse in 1886 by the original owners of nearby Cabra Castle the school taught primary school aged boys and girls. Traces of the school’s old layout can still be found. Two front doors meant boys and girls entered through separate entrances. And the garden to the rear continued that divide—the remains of a wall down the middle of the garden are still there, overlooking the patio. After a bit of research, I unearthed a poem written by a student back in 1937 and had it framed. I’m sure that student would be very proud if they could see it now hung proudly almost 100 years on.

Changes to Protected Structures under Irish Law
A Protected Structure is a building protected by planning authority as it is considered to be of special interest from an architectural, historical, archaeological, artistic, cultural, scientific, social or technical point of view. If you are the owner or occupier of a protected structure, you are legally obliged to consult the planning authority for any required changed internally or externally. Yes this means a lot of communication for any small potential changes. My design to re-configure the internal layout of this building was very well received by the heritage department in Cavan County Council, in fact they requested absolutely no changes to my designs. Needless to say we got going on the re-configuration and conservation work as quickly as possible once these legalities were worked out and our paperwork was in place! #protectedstructures #ireland #architect #conservation


Once work was underway with the renovation I began the process of securing planning permission to create an extension to the rear of the property. This was a longer process, however with my years of experience dealing with the planning department in my day job as and architect I knew the procedure very well. Although I had no budget to carry out this extension I felt that securing planning permission for a future owner would enhance the desirability of The Schoolhouse as long term home. Ensuring a future owner could extend to the rear by adding two more bedrooms and a beautiful large living room opening out onto the walled garden was in my mind the best chance of securing a future for this building!

The proposed extension is lightly connected to the old fabric of the schoolhouse by means of a glazed link. The proposed cladding materials for external wall and roof are same - standing seam zinc or similar metal in dark grey colour. The objective being that the contrast between old and new is clear but complimentary. The simple palette of materials on the extension will complement the highly decorative Victorian detailing on the existing fabric of the schoolhouse. The dark grey colour of the zinc will ensure that the extension sits quietly behind the schoolhouse and blends into the tall dark evergreens at the rear of the site. The extension is contemporary in design however it's volume and proportions echo those of the school house. This can be seen both in plan and section where the depth of plan emanates the school house building depth, and again in the section where the roof pitch and form is that of the existing school house. I believe this will tie the two volumes together in harmony.















Comments